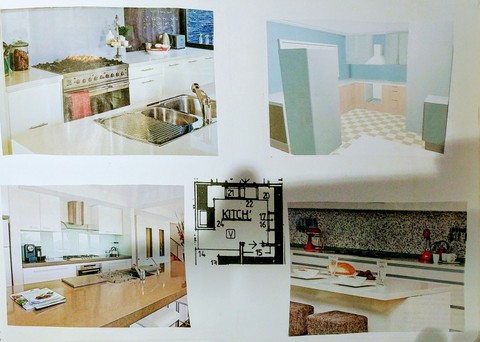The builder and his crew had done the major construction and fit out, but I had lots to do in planning the fitout and the final interior decoration. Again, I’d kept a scrap book with clippings from magazines and other illustrations that reflected the styles I was hoping to achieve for the various spaces inside and outside my home.
As the project progressed, each room or space had its own mood board, focussing in on details like colour and fitout. The book became a key document in the build, referred to by the builder and the various tradies as they worked.
Interior mood boards
When I moved back in, the building was basically a shell. The plumbing all worked, but the electrics were a work in progress. I had completed some painting of the new areas as the build progressed, including kitchen, bathroom and dining room, but the lounge and much of the exterior was still unfinished. But the excitement of moving into my new home overrode caring about aesthetics, at least for a while. I’d tackle those jobs over the coming months and years, as time and funds permitted.
While the inside was habitable, the back yard was still far from the courtyard I had envisaged. Firstly, the old shed which had housed the laundry was rebuilt, retaining the original outdoor dunny, with spaces for an outdoor kitchen and a potting shed.
The courtyard itself was wall-to-wall mud, which I referred to affectionately as ‘The Somme’. Finally, very early one morning, a team of concreters and several trucks appeared to turn The Somme into the courtyard of my imagination.
I had some summer holidays in early 2012, which were spent painting the outside of the house. I’d given some thought to the colours to be used inside and out.
A little later in the year I had another week off, which I spent painting the lounge and hallway.
With the new parts of the house pretty much finished, the bedrooms, and particularly the old Axminster carpet that had been installed long before I bought the house, needed some attention. I spent an Australia Day long weekend clearing furniture out of the bedrooms and study, stripping the old carpets and horsehair underlay (which made an excellent mulch for the garden) and repainting the trims and retouching the paintwork, in preparation for the carpet layers coming later that week.
I retained the colours I’d initially used in my bedroom (a lovely royal blue) and the green in the study. The spare room however, had always been a disappointment. The deep bronze of my imagination was more a baby poo brown in reality, and it had to go. It was replaced with a deep graphite grey, much more sophisticated against the white trim that now extends throughout the house.
One of the last big jobs was painting the inside of the verandah, which I recall happened around the time of the big bushfires of early 2013. One of the major bushfires was on the Tasman Peninsula, cutting off hundreds of visitors, many of whom were camping at the Port Arthur Historic Site for several days before they could get home. I was on holiday at the time, but couldn’t rest while my colleagues were dealing with this emergency, so I put the painting on hold and did what I could to help.
Finally, at some point around 2015, the house was getting pretty close to the way I wanted it to be.
Old wooden houses are a bit like boats – there is always something to do. Something always seems to need fixing or painting or cleaning. But it is home, and it is mine, and I have been, and continue to be very happy here.
For the final installment of this quarter century celebration, I will be looking back at some of the many celebrations that have happened within these walls.
